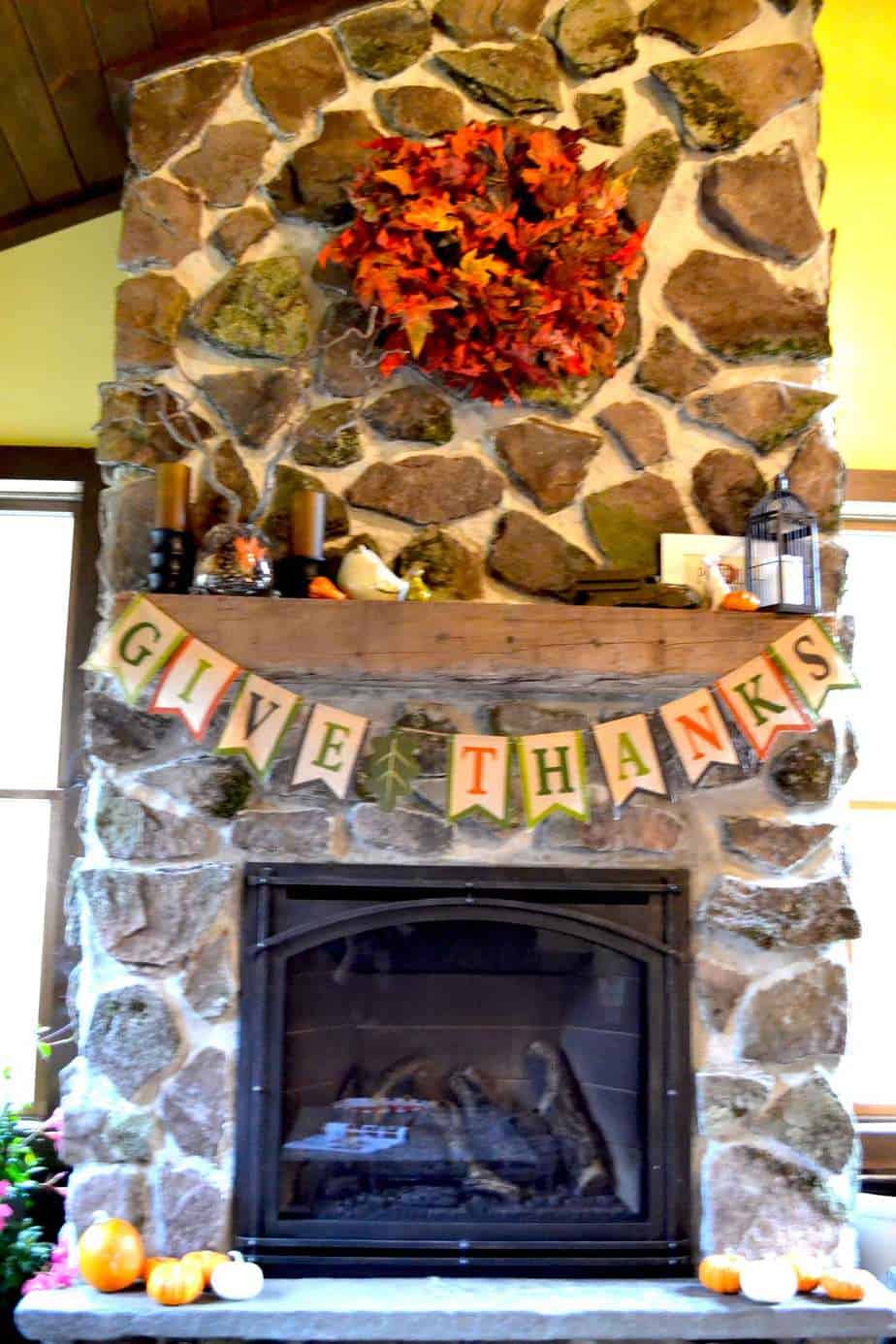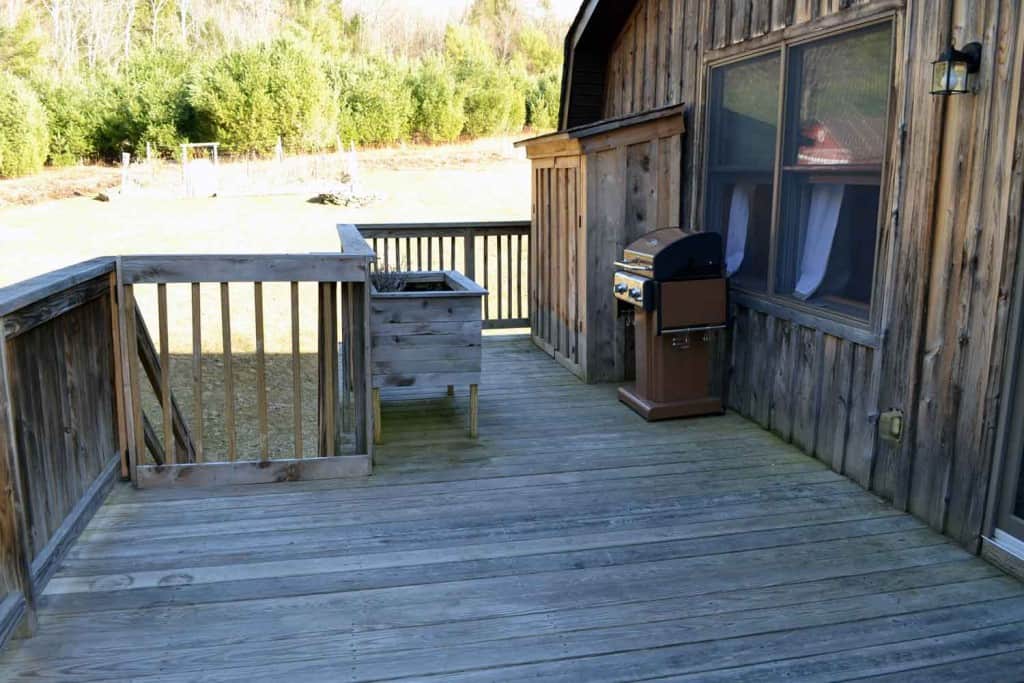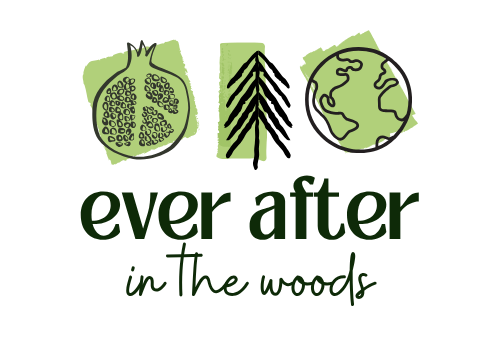The Big Reveal- Renovation Complete

Our home has been in various states of upheaval over the past few months. We decided to add on to our second level to make some desperately needed space. Our addition is technically office space but I think it is so beautiful and peaceful. The best part is that my husband and I did most of the work ourselves after the room was enclosed.

We used to have a back deck leading off our living room through a double slider. We never really used the deck because it was either too hot, too cold, too buggy, etc. — you get the idea. We have a lot of space outside for the kids to run around so we would mostly be down on that level with them. With as much space as we have on the outside – we were desperate for more space on the inside. Our family quickly grew from 1 to 3 to 5 of us plus the dog, all living under one roof. Not sure how that happened so quickly but I guess that is a story for another day.

We had some basic ideas that would not involve poring new foundations or footers but really just working with the existing floor plan. I knew that I wanted more light and my husband wanted a fireplace. We both got what we wanted and the result is fabulous.

A construction team came in to enclose the space, add the roof and ceiling and install the windows. My husband and I did the rest…. Mostly my husband but I helped when I could! We sheet rocked, painted, stained, trimmed and installed 100-year old barn wood wainscoting to cementing old stone that we found out in the fields to our beautiful and large gas fireplace.
So what do you think about our new room? This is my favorite place to work from!
